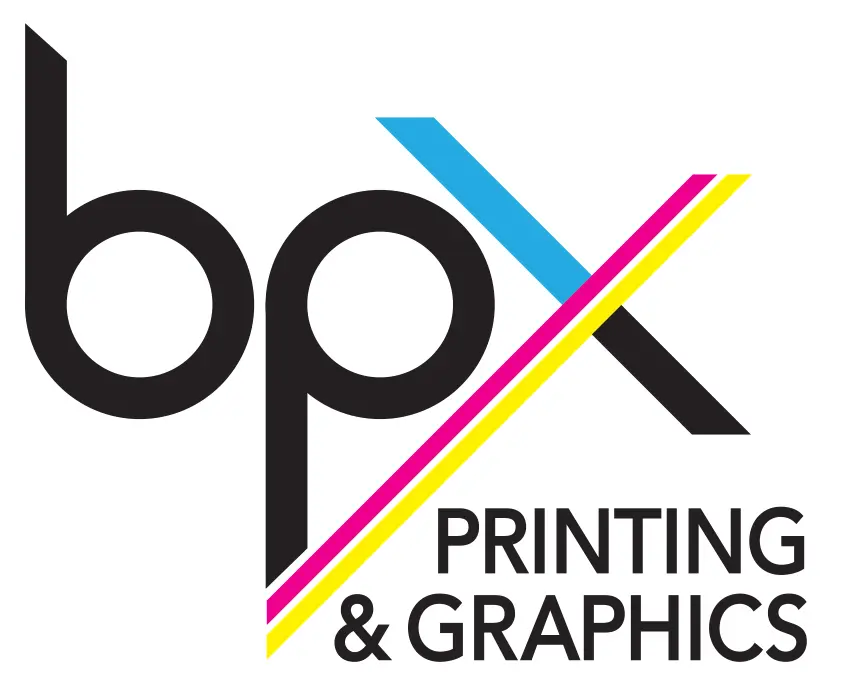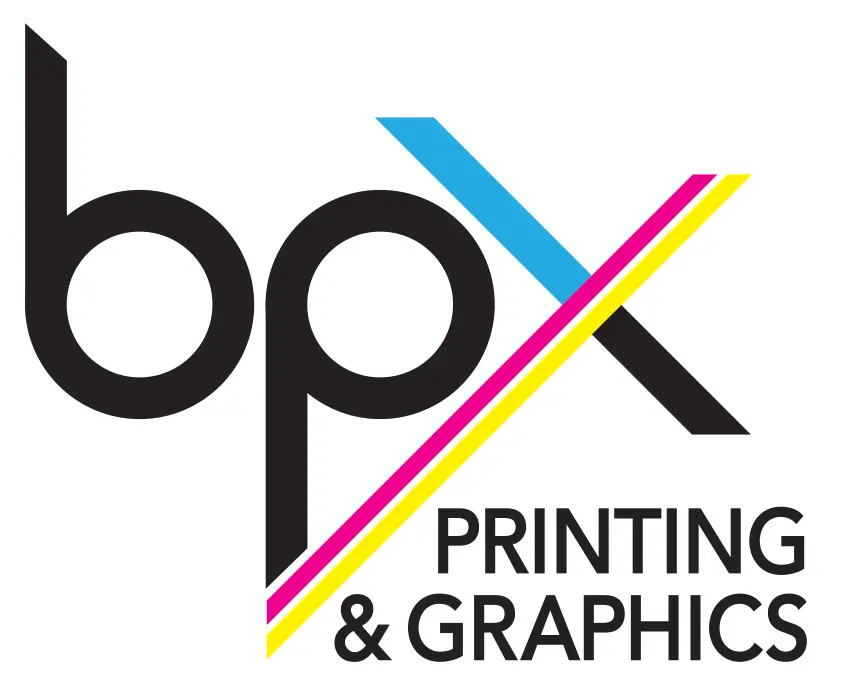Henry - Perry Residence
We are looking for qualified General Contractors that have experience in residential construction over water or that can adapt to this type of construction. The plans that are attached to this site are preliminary in nature. They are intended to illustrate the size and configuration of a home that we intend to build. When we select a contractor we want to tailor the details and specifications to best match the budget constraints we have in mind. We are not seeking a hard line bid at this point because it is too early in the design process to bid without clear specifications. That will come a bit later. We are seeking a close estimate at this time based upon the following: We do not want you to include the costs of pile driving, the Galvanized steel frame (that goes on top of the pilings) , and the dock and ramp at this time. . We want from the steel frame up. Removing this part of the job will help level the playing field for all involved. Just consider that you are giving an estimate for a flat lot home on top of an approved foundation. The Sewer is stubbed out in the street and power and water are also stubbed out to the lot line. Pile driving and steel frame is phase one. Phase two is the home on top of the foundation. Dock and ramp are later.
Specs
 (click to expand/collapse)
(click to expand/collapse)
 (click to expand/collapse)
(click to expand/collapse)
| Name | Size | ||
| Henry Perry residence | 61.0 KB |

